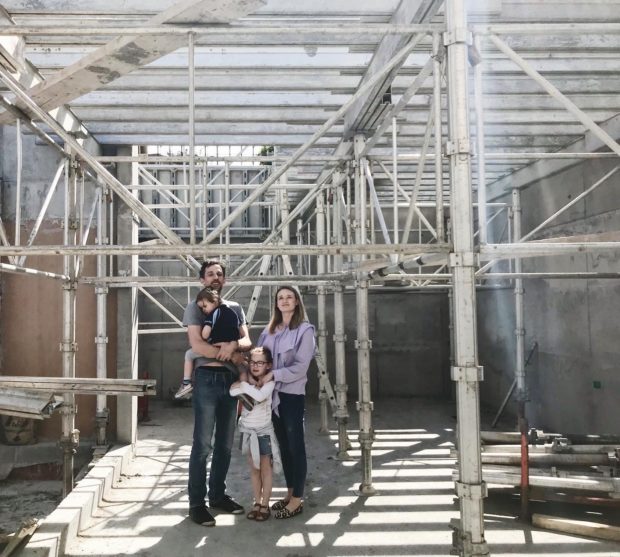
Saturday 22 February 2020 @ 11am
Coal Lane House is a collaborative design solution to a compact inner city site. Site investigations and numerous concept schemes resulted in a distinctive response to the established light industrial/commercial use of the site.
One of the fundamental principles of the design was the retention of the existing perimeter walls which informed the development of a courtyard house. The strategy then developed into a dual courtyard allowing the design to facilitate two enclosed sheltered spaces with differing functions. The entrance courtyard will be a semi private hardscape area separated from the lane, providing a large secure enclosed space. The internal courtyard is a formal outdoor area accessible from the main living spaces and the master bedroom.The textural quality of the materials mix was another important design concept.
The proposal has been designed to have a positive intervention to the existing urban context as the overall mass is reduced by utilising a linear form at ground floor level and smaller individual volumes at first floor level. The house is orientated to maximise passive solar gain and the north facing walls are of solid construction and without openings to reduce thermal loses and to prevent overlooking.
Members can reserve tickets with your email as your promo code. Register for membership on http://www.joinit.org/o/aai
Limited tickets available – book ahead https://www.eventbrite.com/e/aai-site-visit-coal-lane-house-tickets-94016029475
