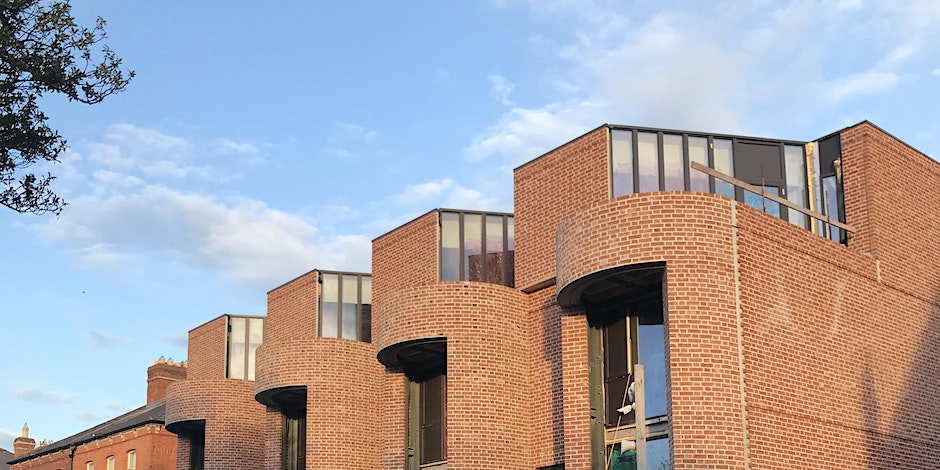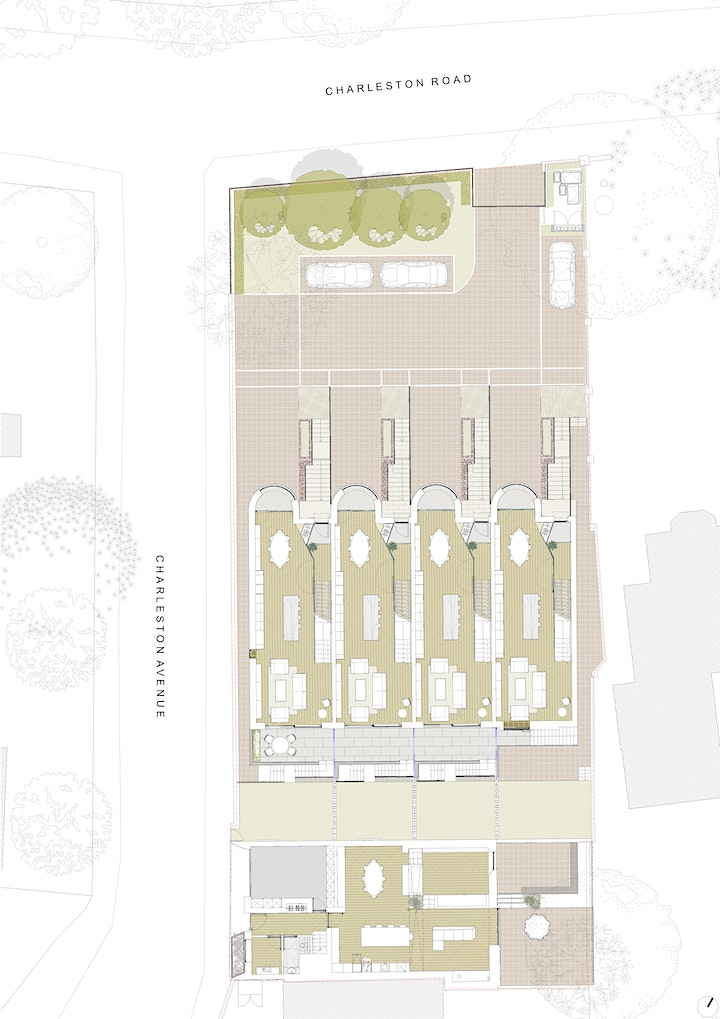 Saturday June 25 2022, 10:45
Saturday June 25 2022, 10:45
56 – 59 Charleston Road, Ranelagh
Note : All Attendees are required to wear Site Personal Protective Equipment (PPE) for this Site Visit. Site Hard Hat, Site Boots and High vis vest.
Description from the Architects:
The development comprises the removal of the existing dwelling at No. 56 Charleston Road for the construction of 4no. four storey townhouses, together with the re-imagining of an existing Victorian house at the south of the site. The four townhouses are a contemporary re-interpretation of the traditional Victorian townhouse. Each house has a strong architectural form, characterised by a double height curved brick bay with deeply recessed glazing and a setback roof terrace. The houses are finished externally in brick laid in Flemish bond. The internal arrangement of the houses has been carefully considered to benefit from natural daylight and external views. The upper ground floor of each house includes a large day room with a terrace to the east and west. The mid 19th. century Abercorn House, which has been recently refurbished and extended, provides a backdrop to each house, while the original stone boundary walls and trees along Charleston Road are retained.
Lawrence and Long Architects was established by Joe Lawrence and Pierre Long in 2005.The practice aspires to produce work of high quality and significant architectural merit. In approaching all projects, particular attention is placed in developing Client briefs mindful of budget constraints and in providing elegant design solutions. Particular emphasis is placed on exploiting daylight and natural ventilation to promote well-being and reduce energy dependency.

