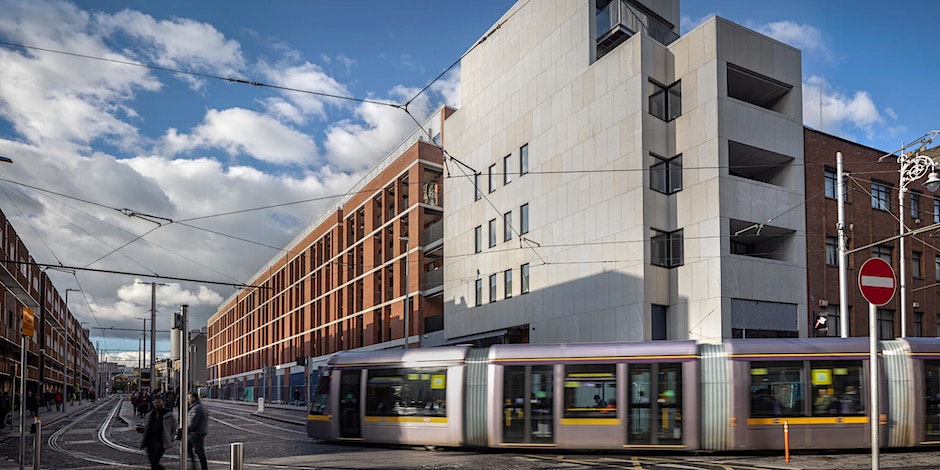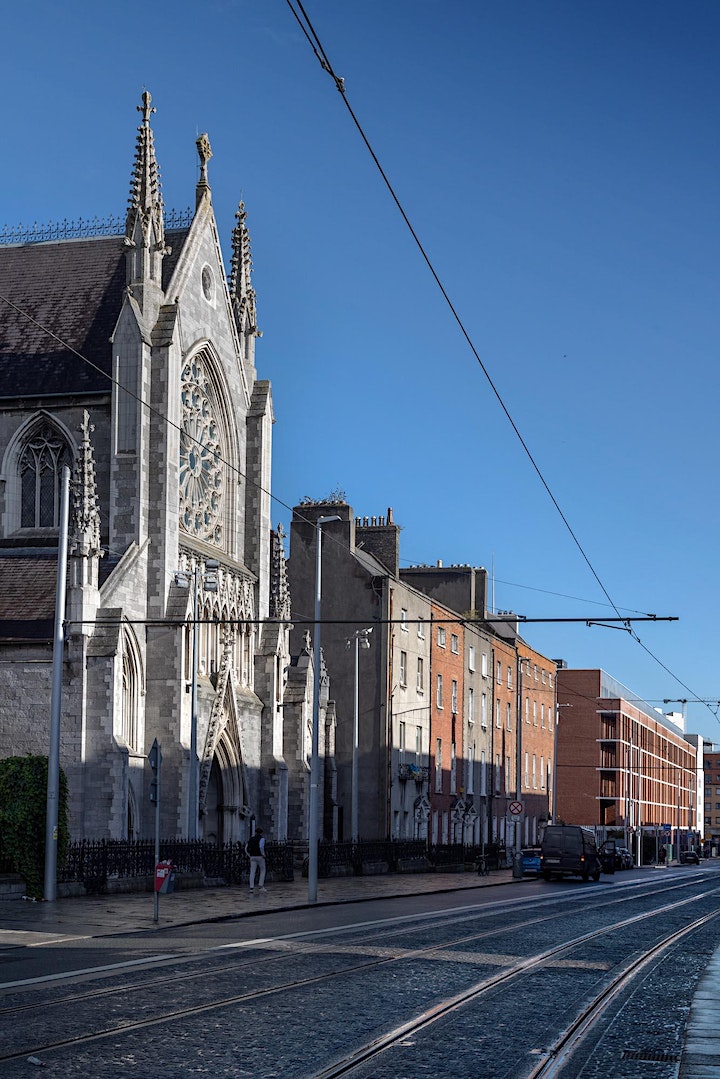
Saturday November 12 2022, 11:30
Dominick Street Lower
NOTE: All attendees are required to wear Full Personal Protective Equipment (Glasses and Gloves will be provided on the day)
Dominick Street Regeneration Project:
The site is located on part of the previous Dominick Street flats complex on the east side of Lower Dominick Street, Dublin 1, at the junction with Parnell Street. The mixed use development includes apartments and townhouses with a community centre and retail space at street level. The majority of units required have been accommodated within the six storey block along Dominick Street, which consists of 6 apartment houses, over ground floor commercial/retail use and a community centre. A short terrace of townhouses defines Dominick Place, a new street. The corner block on Parnell Street has quite a complex urban task, which justifies a more sculptural form. It must negotiate the different scales of Parnell Street and Dominick Street and address the length of the Dominick Street facade by reading clearly as a separate building with a different language of openings and material aesthetic, and so will become a marker on Parnell Street for this new urban quarter.
The two main entrances to the Dominick Street block are located off Dominick Street. These entrances give access to the first floor semi-private gardens from where the six separate apartment entrances are accessed. There is a clear delineation of the threshold between public space of the street, the shared space for the residents and the private world of the apartments. The courtyard is defined to the rear by a storey height raised structure that is planted with a row of trees to screen and protect from wind.
The Georgian street typology has informed the design strategy, which is a contemporary interpretation that deals with the complexity of a mixed use urban development. It is the Georgian house’s clear connection and role as definer of external space that has ensured its survival. The masterplan strategy for this project builds on this tradition and seeks to reinstate the historically well-defined character of Dominick Street as both place and conduit to the proposed cultural heart of the city at Parnell Square. The material aesthetic is informed by the use of brick, which governs the scale and detailing of the façade. The primary façade to Dominick St is articulated as brick loggia, that provides an acoustic and visual screen for the apartments to the busy street below. The corner block on Parnell Street is a more solid form, carved out of granite.

